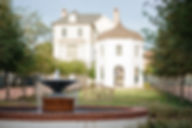AUDUBON HOLLOW
.Twenty-two exquisite homes nestled in a pocket of urban forest in River Oaks.
Inspired design, luxurious living, and an unmatched wooden location make Audubon Hollow a gated retreat in one of Houston's most desirable districts. Each of Audubon Hollows' garden homes delivers an exclusive lifestyle that blends Acadian architecture, urban culture, country charm, and all the comforts of modern living. This offering of new homes crafted by the Butler Brothers represents one of the last opportunities to acquire a home in more than just a neighborhood. Audubon Hollow has been thoughtfully conceived as a timeless and architecturally significant community with a true sense of place.
Location where you want it.
Convenience where you need it.
Security where it is essential.
The location could not be any better, you are in close proximity to the new River Oaks District (1.1 miles away), the ever charming Highland village (1.3 miles away), and the Galleria (1.7 miles), some of the best restaurants in town such as Peska, Steak 48, Caracol, North Italia, Drexel House, and La Table, but lets not forget the places you visit when you want to cook at home such as Whole Foods and Central Market (barely a mile away).
Audubon Hollow is unmatched in its natural amenities, with a small section of property that accesses the main cross street, providing a secluded entry. Up against a wooded hollow where the buffalo bayou reaches out and creates a scenic ravine, the property allows for a natural seclusion and sets up the opportunity to create a large lot feel without the trouble of maintenance. Turning onto the property and crossing the private bridge, you feel as though you have entered a secret garden.
Audubon Homes are Customizable, Please contact us to review plans.
20 Audubon Hollow
Lot 5 - 3,363 sqft
Situated in the private guard gated community of Audubon Hollow, this floor plan (Bluejay Plan) by Butler Brothers has first floor open living and dining with wood burning fireplace, a chef's kitchen and inviting outdoor spaces. Second floor features a master retreat, spacious sitting room, and secondary bedroom. Game/media room, wine room/storage, and additional bedroom located on third floor custom features and high end finishes throughout. Elevator capable and room for optional pool!
28 Audubon Hollow
Lot 7 - 3,854 sqft
Situated in the private guard gated community of Audubon Hollow, this unique floorplan (Pecan Plan) by Butler Brothers has living areas, master bedroom suite, and laundry room on the first floor. Large living room and dining room with vaulted ceiling and wood burning fireplace. Secondary bedrooms on second floor. Large gameroom with covered roof terrace on third floor. Commercial grade appliances, custom features, and high end finishes throughout. Elevator capable. Room for small pool.









